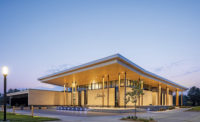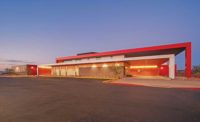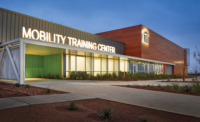Avondale Visitor & Conference Center
Avondale, Arizona
Best Project, Government/Public Building
Submitted By: Haydon Building Corp.
Owner: City of Avondale
Lead Design Firm: Architekton
General Contractor: Haydon Building Corp.
On the Avondale Civic Center campus, the two-story, 30,000-sq-ft facility comprises a conference center, which opens to a large plaza for activities in the cooler winter months; the Discover Avondale visitor center; gift shop; and offices for the mayor, council and other city staff.
Completed at budget and on schedule in February 2022, the $10.82-million building celebrates the area’s agricultural heritage with a design based on the concept of blooming cotton. When the plant is ready for harvesting, it shows a hard reddish-brown exterior protecting the soft cotton interior. Representing this, the rusted metal Corten steel panels will continue to oxidize; the alloy was developed to alleviate the need for painting and lasts decades without a recoating.
To accelerate the oxidation in 10 days, as requested by the city, the team applied a special mixture to the panels, power washed them hourly and then sealed them. The structural wings reflect the opening of the cotton pod blossoming to reveal the soft white interior; these elements also shade the windows.
The layout was designed to reflect the city’s desire to be accessible and welcoming to citizens and visitors. Typically, the offices of those who govern are hidden in municipal buildings or on upper floors, as if to suggest a maze of bureaucracy, but the city instead placed leadership at the entrance of the complex, welcoming citizen engagement.

Photo by Leland Gebhardt Photography
Inside, the rust-colored panels also appear, complemented by integral colored masonry in a variety of colors and patterns on the walls and stairwells. Walnut wood offers a sense of welcome, and, in contrast, the city’s signature blue is prominent, representing the three rivers that run through the area: the Salt, Aqua Fria and Gila. The carpet reflects an abstracted aerial view of cotton fields, and high-durability concrete floors are in high-traffic areas.
Other high-end finishes include a floating staircase, Aggretex flooring, custom millwork, 8-ft FritsJurgen doors, 30-ft curtain glazing, sliding aluminum storefront walls, tile feature walls and an operable partition wall.
Solar control trellises appear on the south side of the building, and an undulating metal skin on the second floor protects against the harsh summer sun. In addition, rain harvesting was used through engineering the site and landscaping. Vegetation was selected to withstand the harsh summers and reflect the sense of place in the desert.

Photo by Leland Gebhardt Photography
The center was built during the heightened safety protocols during COVID-19. The team reevaluated processes and procedures. Industry partners were consulted to allow for physical distancing and appropriate face coverings to work safely. Ultimately, analytics helped the team recognize, adjust and improve in specific areas of interest.
During construction, the building received four additional windows on the second story, as requested by the city. The team quickly ordered the materials and scheduled the installation without impacting the project completion date. And, because the city had its annual Christmas party scheduled, the team placed temporary windows until the permanent ones arrived shortly after. No time could be lost, as the city also had an event a week after the scheduled completion date.





Post a comment to this article
Report Abusive Comment